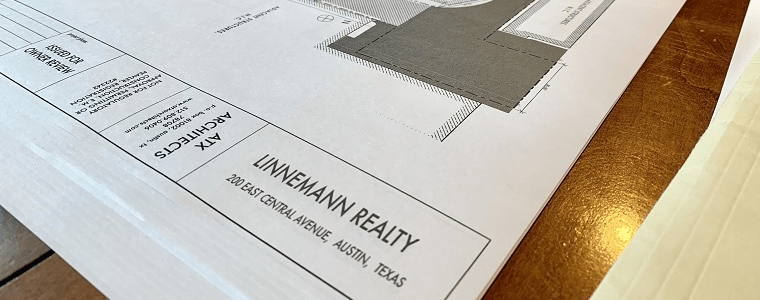“Everybody has a plan until they get punched in the face.”
– Mike Tyson
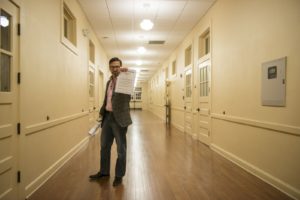 There’s so much wisdom in that one statement, and it rings true in so many fields. Most commercial construction ventures are painstakingly planned out, from site location down to the most minute details. And yet, invariably, you’ll see every one of them run over budget, take longer than expected, and finish with unavoidable flaws or last-minute changes. That’s one reason why I’ll jump into something with less planning than that – because I know it’s going to run off the rails anyway. Going into something like this, you’ll already have a general idea of what you want to do. We knew we wanted another office, one that could host a sales crew, a property management wing, and possibly contain other suites that could be rented to suitable businesses. But, the exact idea of what you’ll construct is often driven by the site selection, as is your budget. We considered vacant commercial lots in Belton on Sparta near the roundabout, but those lots would run about $750,000 and drive the budget to upwards of $3MM. More than being out of our range, the location just didn’t feel right. We kept going back to downtown Belton, attracted to the look, the vibe, and the heavy car and pedestrian traffic. We felt fortunate to have found the one vacant lot in that area and jumped on it immediately. While this site selection has its own challenges, such as needing to appease the Historic Preservation Commission with your plans, building adjacent to two buildings that have stood in place for about 150 years, and on a lot that’s only 21’ wide, we knew right away that this was where it would happen. I don’t care how many business gurus tell you how things “should be done”, when it comes to your personal business there are so many times when you go with your gut and do what thrills you. After all, why do it at all if not for the love of it?
There’s so much wisdom in that one statement, and it rings true in so many fields. Most commercial construction ventures are painstakingly planned out, from site location down to the most minute details. And yet, invariably, you’ll see every one of them run over budget, take longer than expected, and finish with unavoidable flaws or last-minute changes. That’s one reason why I’ll jump into something with less planning than that – because I know it’s going to run off the rails anyway. Going into something like this, you’ll already have a general idea of what you want to do. We knew we wanted another office, one that could host a sales crew, a property management wing, and possibly contain other suites that could be rented to suitable businesses. But, the exact idea of what you’ll construct is often driven by the site selection, as is your budget. We considered vacant commercial lots in Belton on Sparta near the roundabout, but those lots would run about $750,000 and drive the budget to upwards of $3MM. More than being out of our range, the location just didn’t feel right. We kept going back to downtown Belton, attracted to the look, the vibe, and the heavy car and pedestrian traffic. We felt fortunate to have found the one vacant lot in that area and jumped on it immediately. While this site selection has its own challenges, such as needing to appease the Historic Preservation Commission with your plans, building adjacent to two buildings that have stood in place for about 150 years, and on a lot that’s only 21’ wide, we knew right away that this was where it would happen. I don’t care how many business gurus tell you how things “should be done”, when it comes to your personal business there are so many times when you go with your gut and do what thrills you. After all, why do it at all if not for the love of it?
“Never go into any project under-funded. Have more cash and more financing than you ever think you’ll need.”
– Mike Tyson
In these writings, I’ll be very frank with budgeting and expenses in an effort to give the readers a true glimpse of what it costs to make something like this happen. We bought the lot for $100,000 even, far less than the other commercial plots we looked at. Plus, with its location downtown, we have no area for parking or pole signage, which may sound like a bad thing until you realize how much parking and signage cost. They’re astronomical, so to avoid the expense further lowers our budget. I never go into any project under-funded. It’s the most common and most deadly mistake anyone in business can commit, so plan accordingly. At first glance, looking at the space, working off my personal history of building and thinking a 2-story, 4500 ft2 structure, the number materializing in my head came to $750,000. Mind you, that’s just a guess, and by the time I’m writing this, that number has been in the garbage for months now. Now that the site has been selected, we need to map out the two most important factors in any construction venture, whether residential or commercial: planning & finance. You have to know what you’re going to build and how you’re going to pay for it. Residential projects can be somewhat complicated, but commercial truly takes the cake when it comes to the preparation needed before you can even turn a shovel of dirt. We start with planning, and the most important aspect of planning a commercial build is to surround yourself with the right team. We did just that.
“The most important aspect of planning a commercial build is to surround yourself with the right team.”
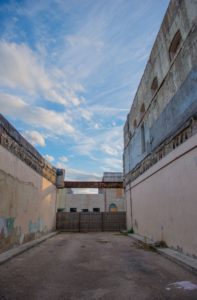
We started with Quintero Engineering (civil engineers) right after we went under contract on the land. The property had to be replatted in order for the City to release a building permit. The lot contains portions of three separate lots, none of which have been properly platted or recorded with Bell County since they were first drawn, literally not too long after the end of the Civil War.The replat clarifies this area as one lot (a single-lot subdivision actually), firmly establishes the boundaries and setbacks, and further affixes the proper use of that parcel. Any unplatted land within a city will need to go through this process before you can do anything with it. In our case, working with a very cooperative City of Belton, they approved the replat administratively. In other words, the City Planning Staff was able to approve the replat without it having to first be approved by the Planning & Zoning Committee and, subsequently, City Council. With that complete, our legal description is now Lot 1, Block 1, AJL Addition (yes, when you create your own subdivision you get to name it after your kids). Also established with the replat, we now have our street address: 202 E. Central Avenue, Belton, TX. 76513.
“Your architect is, without a doubt, the most important selection you’ll make for your team, and your project.”
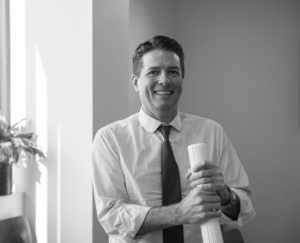
Concurrent with our replating efforts, Priscilla extensively researched architects in our area and found E. Mickey Peavler of ATX Architects, PLLC. Mickey specializes in historic projects in the Austin area and had outstanding online reviews, so he seemed the best fit. We spoke on the phone and covered some generalities about the project. He came up a few days later to visit the site and, within days, we were in business. The architect is, without a doubt, the most important selection you’ll make for your team, and your project. This person’s responsibility goes well beyond just design. A solid architect will help you choose the rest of your team, prove instrumental in finding subcontractors and suppliers, monitor progress through the entirety of the project, and help keep your costs down. Moreover, you’ve got the right architect when he/she can listen to you babble about your dream office and, in turn, deliver those ideas with stunning accuracy and creative flair. We found this in Mickey. On another note, while seeking him out I found myself reading the building restrictions in downtown Belton and found that they won’t allow anything taller than 3 stories. I was planning on 2, but 3 sounded better. What to do with the 3 rd floor? We’ll figure that part out later, but in the meantime now I’m thinking we’ll need a solid $1MM. Mickey agreed at first, saying he thought we could get this done for $1MM. When he said that I automatically went to $1.1MM in my head (remember, always plan that you’ll need more.) Mickey sought bids from different engineering companies and from that exercise we joined forces with SEC Solutions for our structural engineering and KW Engineering for all things mechanical. SEC would be responsible for designing the foundation and the load-bearing structure while KW would design the electrical, HVAC, and plumbing systems. These processes take months so plan accordingly and start early.
The final player on the team was a first for Priscilla and me: an interior designer. Our only other commercial project, the Killeen office, had been built without the input of a professional interiors person. While I never thought I would need one, Mickey brought it up in conversation, not as an “are you going to?” but more as a “so who are you using for your interior?” My goal with this project is to create something other than 6000+ ft2 of Monterey drag walls and 6-panel doors, and I knew we would need to consult a professional in order to make that happen. Our first interview was our only interview as Tricia Stanford of Haven Design Group waltzed into our office and had us sold in five minutes. While Mickey has taken our business plan and designed the layout and functionality, Tricia has come in with the artistry and design knowledge that has truly helped bring the vision to life. Having worked with Tricia for a few months now, the look and feel of this project is developing into something far more than I ever imagined it to become. And with that development, I’ve prepared myself mentally and emotionally for a budget of $1.3MM. The more amazing it gets, the more expensive it gets. Every. Single. Time.
All of your planning services need to be paid for upfront, prior to opening your financing.
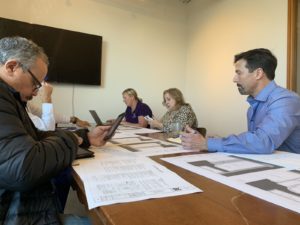 So, much like The Avengers or The A-Team, we’ve got our own nucleus of highly-skilled professionals combining their talents to bring this building to completion. They all work directly with each other, much of it entirely outside of mine or Priscilla’s direct involvement. The expense for their services will add up to about 10% of the total cost of the project, most of which will be paid upfront prior to the involvement of financing. The fact is you need the plans complete before you can even ask for the loan. This is critical when mapping out a commercial project – you’ll need to invest a sizeable amount of cash upfront before you even know if the bank will give you the final go-ahead. This is the risk you take when building on this level. Now that the team is in place, the plans well underway, and a tentative budget of $1.3MM is swimming around in my head, let’s start talking about how to pay for this project. That will be covered in the next chapter.
So, much like The Avengers or The A-Team, we’ve got our own nucleus of highly-skilled professionals combining their talents to bring this building to completion. They all work directly with each other, much of it entirely outside of mine or Priscilla’s direct involvement. The expense for their services will add up to about 10% of the total cost of the project, most of which will be paid upfront prior to the involvement of financing. The fact is you need the plans complete before you can even ask for the loan. This is critical when mapping out a commercial project – you’ll need to invest a sizeable amount of cash upfront before you even know if the bank will give you the final go-ahead. This is the risk you take when building on this level. Now that the team is in place, the plans well underway, and a tentative budget of $1.3MM is swimming around in my head, let’s start talking about how to pay for this project. That will be covered in the next chapter.

